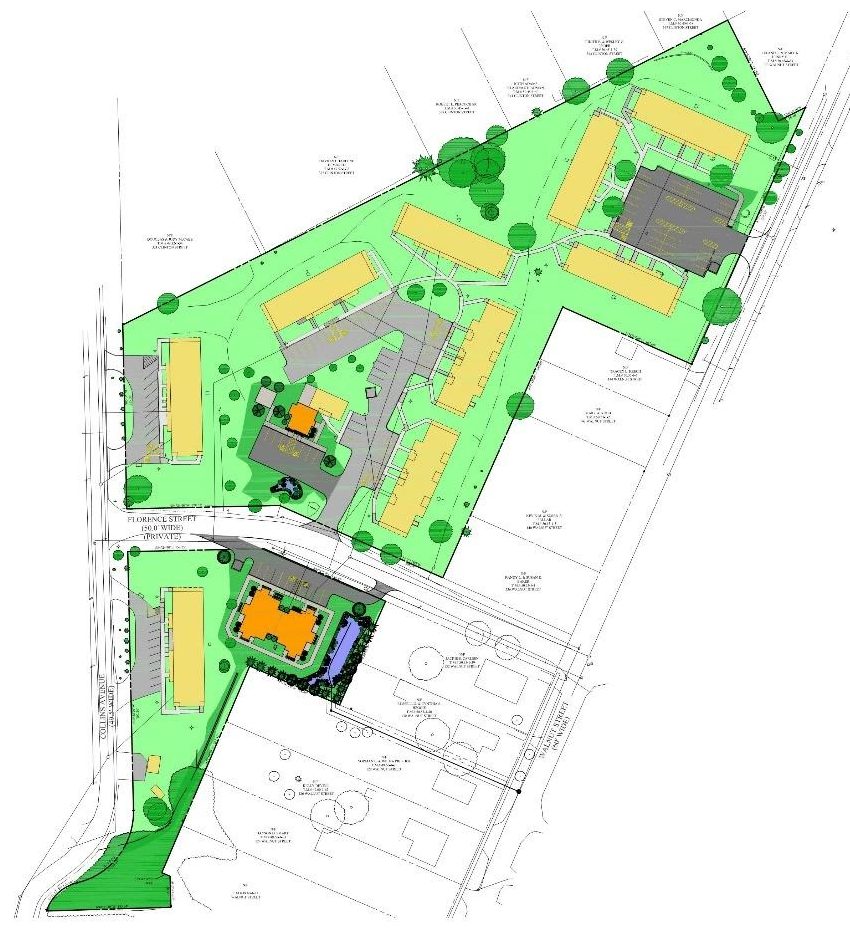Project Details
Walnut Hill
Project Scope
- Renovate and bring into compliance 59 apartment units and community center on 7.1-acre parcel.
- Construct 8-unit building on 4,000 square-foot footprint.
- Designed site features including; parking lot, utilities, grading, lighting and landscaping.
- Site located on moderate to steep hillside, making ADA, HUD and HCR compliance challenging.
- Generated construction specifications.
- Provided construction administration to ensure project compliance.
Recent Projects
Helena Group Street Rehabilitation
Construction Administration
For City of Rochester
Sager Drive
Construction Administration
For City of Rochester
Wellington Woods North
Multi-Residential Site Design
For ODS Management Group
Get in Touch
Have a question about an ongoing project or have a project we might be a good fit for? Send us a message using the form or give us a call directly.
This site is protected by reCAPTCHA and the Google Privacy Policy and Terms of Service apply.

