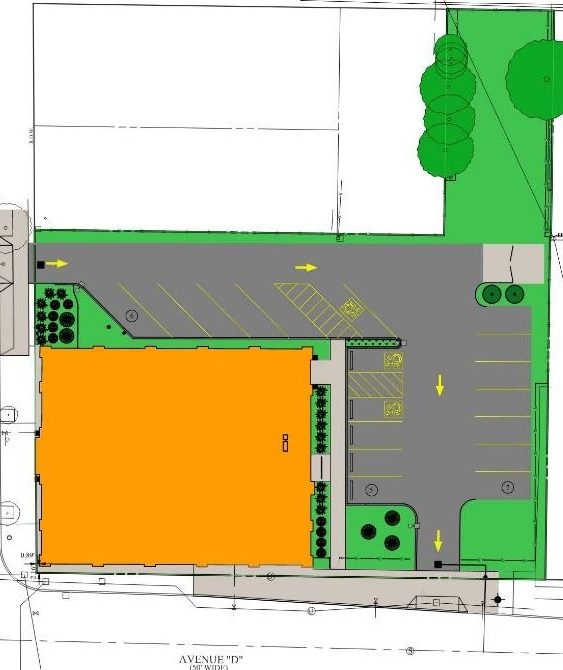Project Details
Wollensak
Project Scope
- Designed site for renovated 6,300 sf footprint former factory into a mixed commercial multi-residential facility on 0.5-acre parcel in an urban neighborhood.
- Project required Resubdivision of three parcels.
- Site incorporated adjacent lots, thereby requiring extensive utility demolition and replacement.
- Building access points connect directly onto street sidewalks.
- Extensive landscape and fencing design on compact parcel to enhance building aesthetics and partially screen parking lot.
- Construction commenced in December 2019.
Recent Projects
Helena Group Street Rehabilitation
Construction Administration
For City of Rochester
Sager Drive
Construction Administration
For City of Rochester
Wellington Woods North
Multi-Residential Site Design
For ODS Management Group
Get in Touch
Have a question about an ongoing project or have a project we might be a good fit for? Send us a message using the form or give us a call directly.
This site is protected by reCAPTCHA and the Google Privacy Policy and Terms of Service apply.

