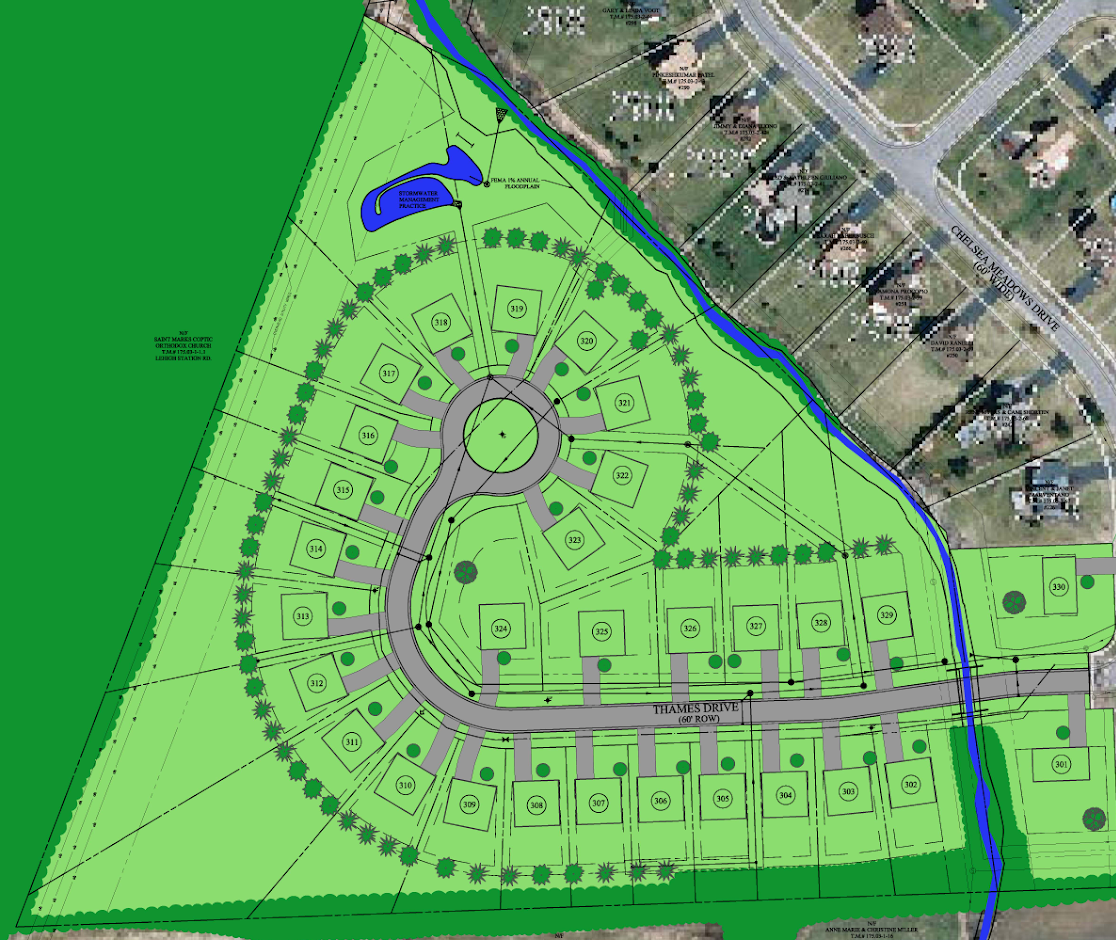Project Details
Chelsea Meadows Subdivision
Project Scope
- Single-phase residential subdivision consisting of 15.4 acres
- Water service design for 30 lots.
- Looped water main design required stream crossing and culvert design coordination.
- Required Federal and New York State Department of Environmental Conservation wetland permits.
- Roadway culvert required FEMA permitting for floodplain impacts.
- Water main design required crossing stream for tie-in to existing water main.
Recent Projects
Helena Group Street Rehabilitation
Construction Administration
For City of Rochester
Sager Drive
Construction Administration
For City of Rochester
Wellington Woods North
Multi-Residential Site Design
For ODS Management Group
Get in Touch
Have a question about an ongoing project or have a project we might be a good fit for? Send us a message using the form or give us a call directly.
This site is protected by reCAPTCHA and the Google Privacy Policy and Terms of Service apply.

